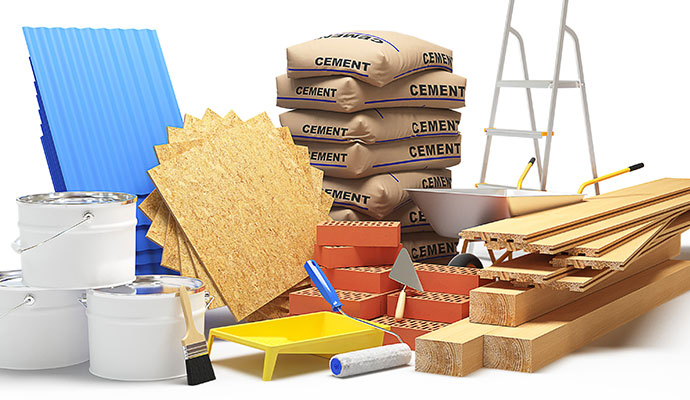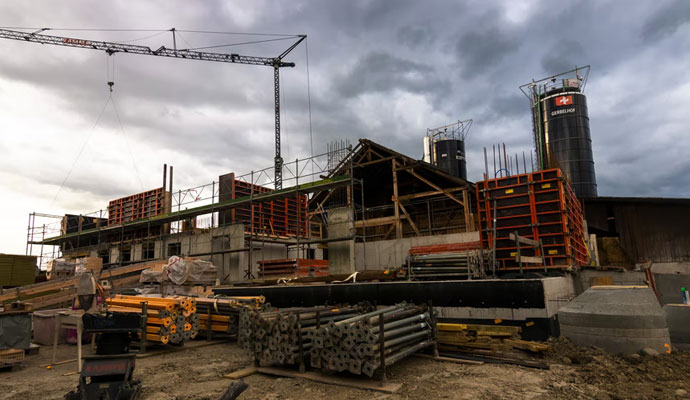
Building Materials and Construction
Owning a building in Bangladesh is one of the best things that could happen to you as a person. It is an ideal way for you to turn an empty plot of land into an income-generating machine.
If you think it will be easy, go over this slowly, as constructing a building is something you need to understand, even if just a little bit.
Gathering building materials and construction of buildings is a process that takes time and planning. You need the right people who can utilize the necessary resources.
So if you are interested in renovating or constructing a building, read further to learn more.
Residential Construction
The best way to utilize your empty plot is by turning it into an apartment. Bangladesh has a high population rate. So building more homes for people never hurts. And Conspert offers buildings that provide safety and comfort and can last for years.
What Does Residential Construction Entail?
Conspert utilizes a well-thought-out plan to start the initial process of building. The method includes excavating a plot of land and then building a solid foundation. Roofing, tiling, and painting will then be handled expertly, fitting in electronics and wires to meet safety rules and regulations.
What Goes Into Planning?
Conspert utilizes a well-thought-out plan to start the initial process of building. The method includes excavating a plot of land and then building a solid foundation. Roofing, tiling, and painting will then be handled expertly, fitting in electronics and wires to meet safety rules and regulations.


Commercial Construction
Constructing a building in a commercial area sounds more challenging than it looks, but Conspert is here to make it easy. We will utilize expert workers specializing in the use of heavy machinery to get the job done.
Buildings in such active areas need a lot of planning to be constructed, which is why the top of the line engineers are hired.
There’s also the need for special permission from government officials, which Conspert will handle, including necessary procedures and regulations not to bother the public with construction.
Scaling Of Commercial Building Plans
A commercial project includes a list of buildings mainly targeted at providing services to the general public. Restaurants will be planned to be targeted in areas with a high activity rate. Shopping centers, warehouses, and schooling facilities also fall under this section.
Levels of Construction
- Small-scale construction on a commercial level includes mainly renovations or upgrading buildings with better materials.
- Medium Scale construction includes reconstructing old buildings that have started to fall apart to help them last longer.
- Large-scale construction is the process of building up buildings from top to bottom after planning and gathering resources.
Interior Construction
Standard buildings can often get dull in design, and you may also have some extra unused sections in your plot of land.
Conspert can turn a bland building into something appealing with the help of experienced workers and innovative designs. We will add new rooms or different designs to an existing room according to how you want them to look.
If you have a factory, you can have a new room built up to make space for new equipment or have Conspert create a new wing in a market for a movie theater.

Interior Construction
We will turn almost anything into a bang-on building, and best of all, we are always environment-enthusiasts. Such is why we include environmentally friendly designs that have less of an impact on the area around them. Conspert promises to set up working hours to get the job done in time to meet the necessary deadlines.
What Steps Do They Take For Interior Designing?
- 1. Planning
A consultant will be sent over to discuss the needs of the customer. We will take in a general idea of the scope of the land along with deciding what resources and equipment the design will need.
- 2. Measuring The Area
After the plan has been made, an architect will come over to take measurements of the area where construction will take place, along with measures for any adjustments that the customer may require in the future.
- 3. Designing and Handover
The final stage includes the start of construction to the end and then handing it over to the customer for feedback and to measure their satisfaction.
Conclusion
You have read the necessary steps for construction in an environmental area, but there’s always more to consider. If you have any further queries, contact Conspert Ltd, for more information on building materials and construction related expert knowledge.



